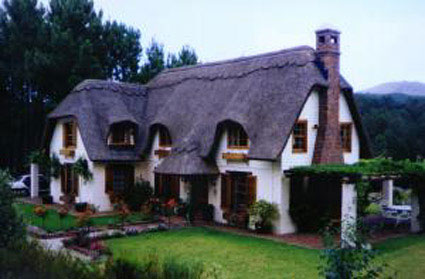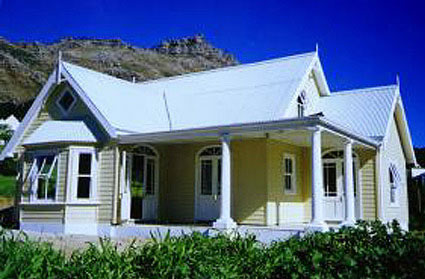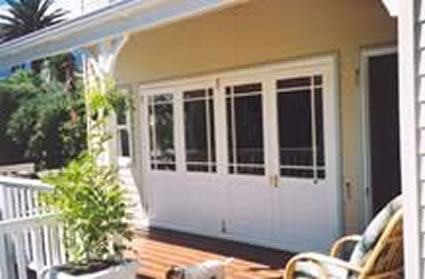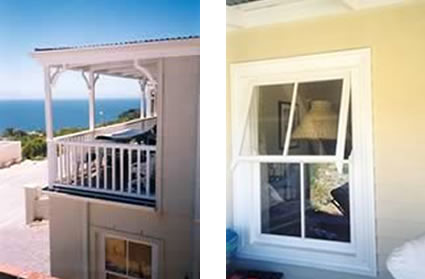Leave it all to us
We pride ourselves on offering a full turn-key service from the initial design of your home through to council submission Should you already have plans or an Architect lined up we will gladly work with them, alternatively we will use one of our own affiliated timber frame specialist designers to bring your dream home to life.
Building on a bond?
If you are building on a bond, we will help you with the necessary documentation, provide you with all the advice you need, giving you the benefit of our experience in all aspects of building.
Are you looking for a house that features wood and brick and mortar or wood panelling?
If your desire is for a mixed finish brick building with timber and other materials we have honed our expertise to deliver this too. We are continually researching and re-training our specialist work force in the latest techniques and finishes and have a history of amalgamating traditional and contemporary house designs.
Wooden extensions to an existing house.
We specialize in extensions, big or small. One of the benefits of working in wood is the ease at which extensions can be done and the effortless way they can complement your existing building.




